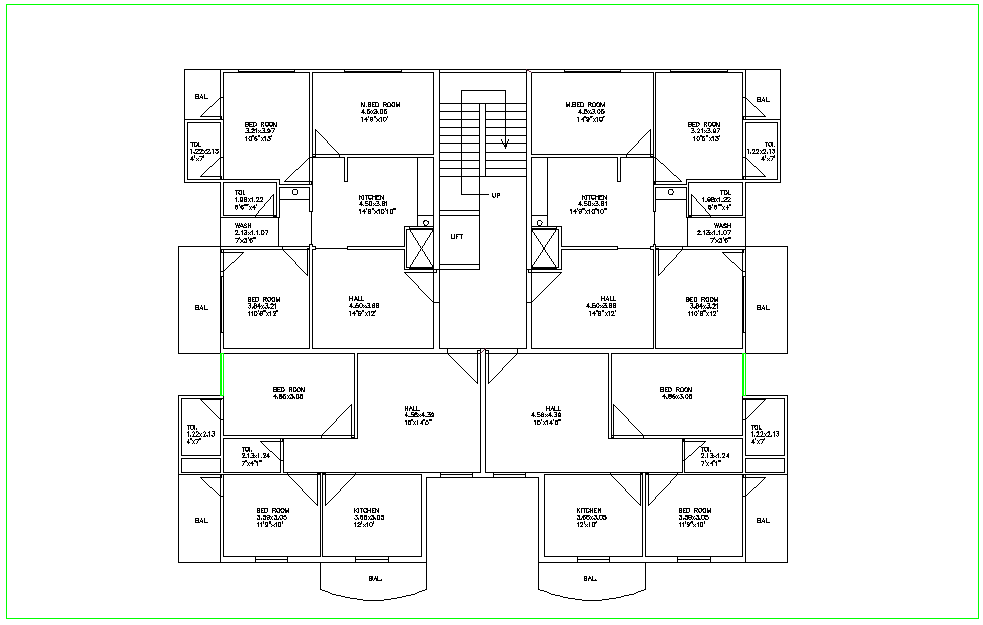Flat plan design view dwg file
Description
Flat plan design view dwg file with plan view with bedroom,wash room,kitchen,hall,balcony and lift
view and area distribution view and wall view and necessary area name view in design view of flat
plan.
Uploaded by:
