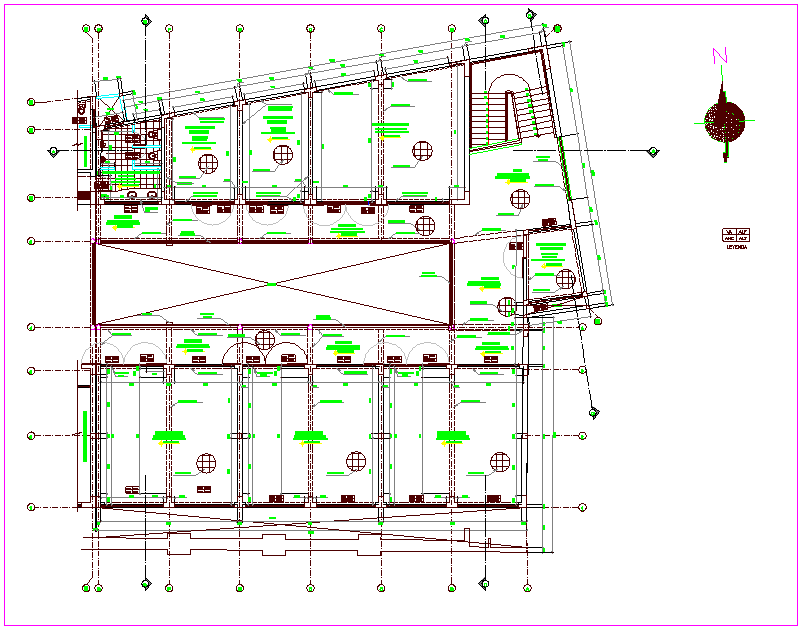Floor plan view of school dwg file
Description
Floor plan view of school dwg file with plan view of school with view of entry way,road view class room view,washing area view,door and window view and wall view in top position area distribution
view with necessary dimension view.
Uploaded by:
