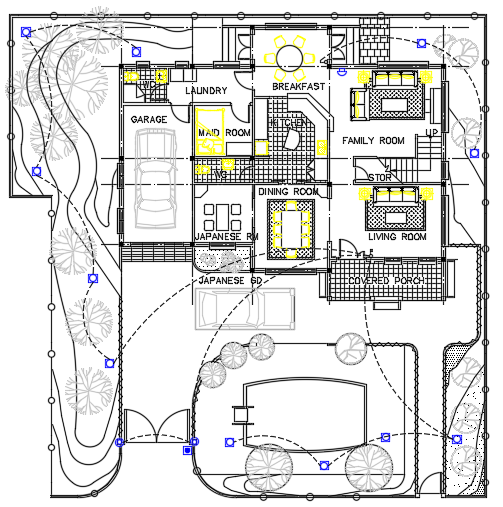Interior floor plan of a bunglow dwg file
Description
Interior floor plan of a bunglow with full detail of interiors from placing of furniture in all rooms and showing measurements.Interior floor plan of a bunglow
File Type:
DWG
File Size:
109 KB
Category::
Interior Design
Sub Category::
Bungalows Exterior And Interior Design
type:
Gold
Uploaded by:
manveen
kaur
