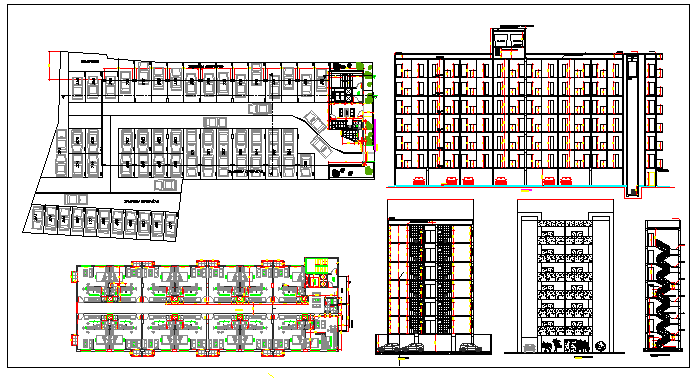Interior floor plan and exterior elevation of a residential building dwg file
Description
Interior floor plan and exterior elevation of a residential building with interior detail from rooms to placing of furniture and exterior elevation with section showing design of the building and with measurements.
Uploaded by:
manveen
kaur
