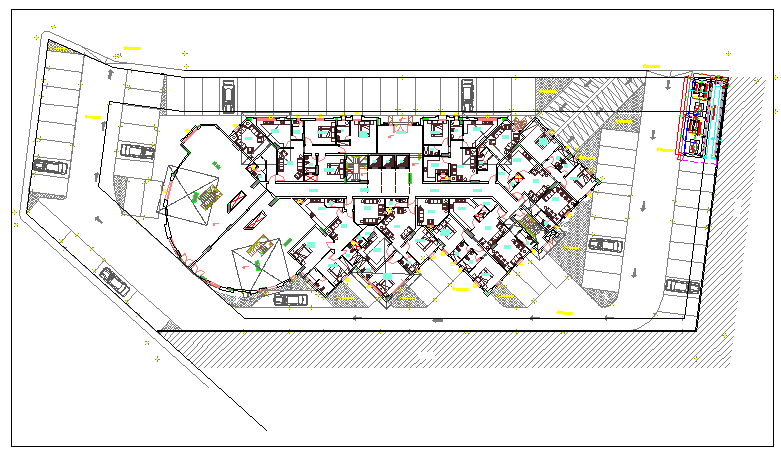Floor plan of a hotel and restaurant dwg file
Description
Floor plan of a hotel and restaurant showing all details of a interior of a hotel like arrangements of reception area waiting area entrance lobby dinner tables chairs with needed dimensions.
File Type:
DWG
File Size:
9 MB
Category::
Interior Design
Sub Category::
Hotel And Restaurant Interior
type:
Gold
Uploaded by:
manveen
kaur
