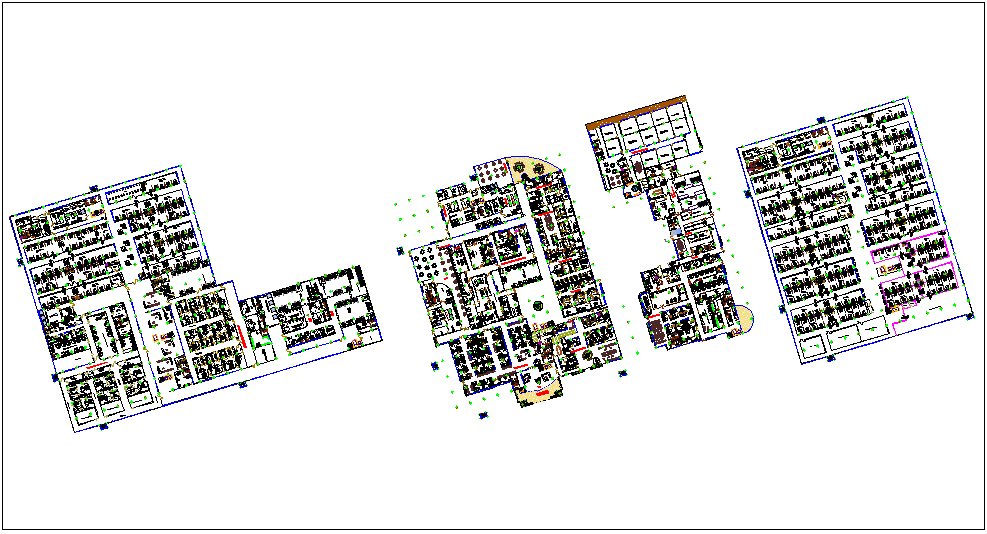Hospital plan design view dwg file
Description
Hospital plan design view dwg file with plan view with detail of road view main entrance,consultant room view,parking view,laboratory,washing area view,hosptaliza
tin room view,X-ray room,different consultant room.
Uploaded by:

