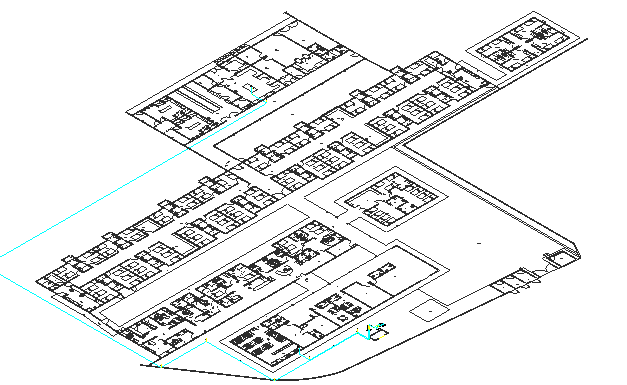3D Drawing of Hospital Structure Details dwg file
Description
3D Drawing of Hospital Structure Details dwg file.
3D Drawing of Hospital Structure Details that includes a detailed view of reception, entrance circulation, male and female toilets, service room, consultant room, staff toilets, conference room, x-ray room, patient rest room and much more of hospital structure details.
Uploaded by:

