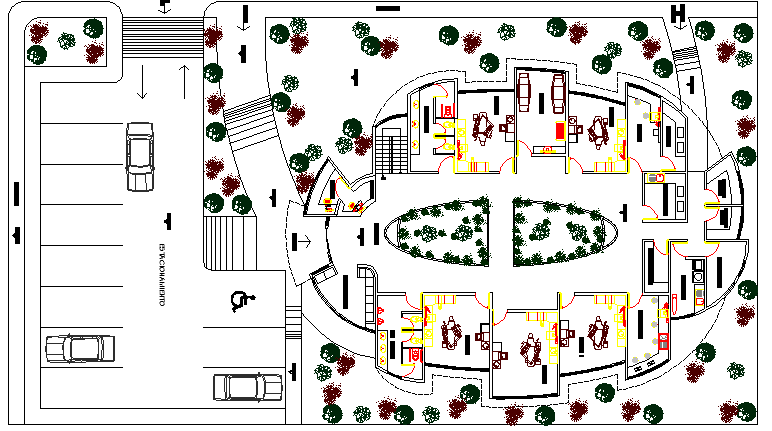Dental Clinic Landscaping and Structure Details dwg file
Description
Dental Clinic Landscaping and Structure Details dwg file.
Dental Clinic Landscaping and Structure Details that includes main entry door, car parking area, garden, tree blocks, future expansion area, waiting area, reception, consultant room, general and staff toilets, indoor clinics, rest room and much more of clinic design.
Uploaded by:
