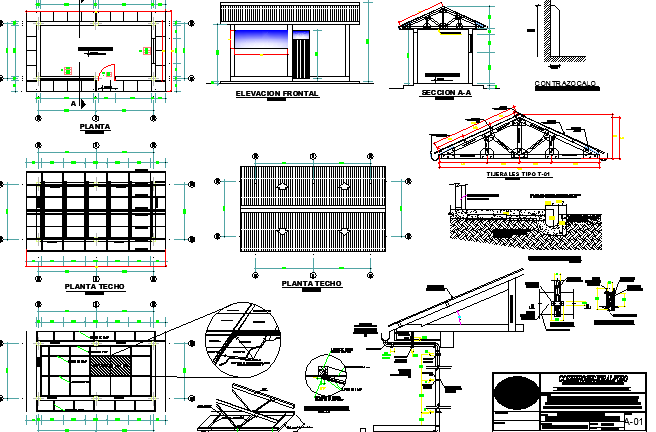Maternity Care Center Architecture Project dwg file
Description
Maternity Care Center Architecture Project dwg file.
Maternity Care Center Architecture Project that includes front elevation, roof section, general store house, warmer sky, roof construction, wall construction, measurements, cuts, replaced polished cement in exterior and much more of hospital design.
Uploaded by:

