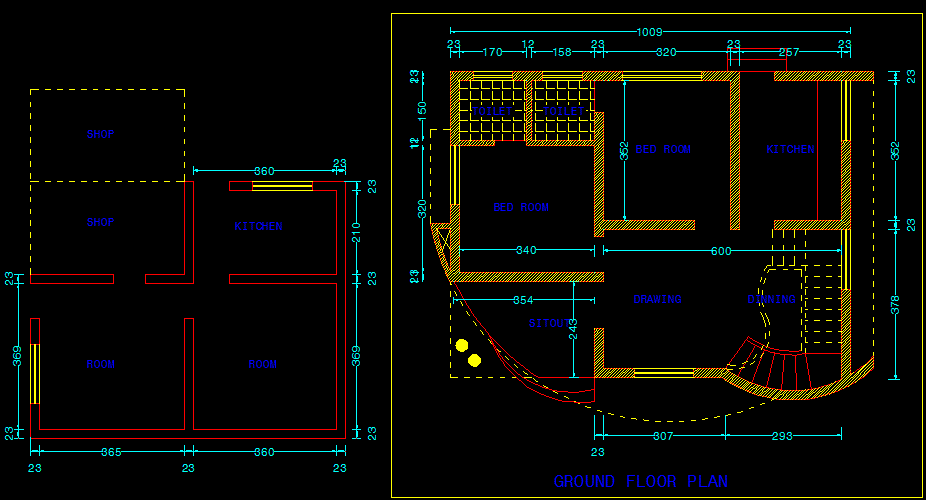
Ground floor plan and interior design of the modern bungalow layout. This CAD layout has a bedroom kitchen, drawing, dining, and sit out. The floor plan of the bungalow is also given in this drawing. The plan has two bedrooms and two shops attached to the house. Download the AutoCAD plan.