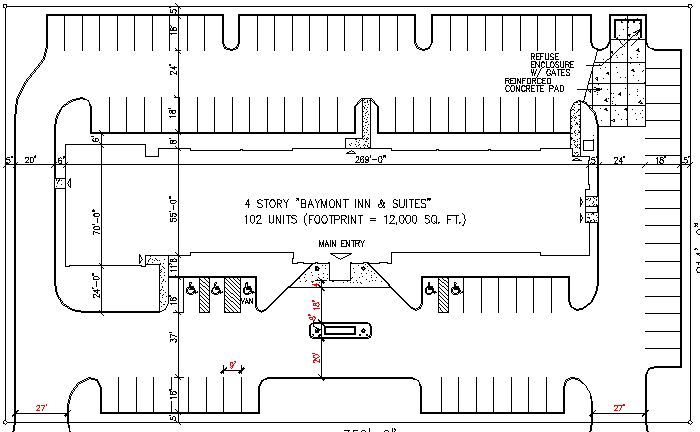Prototypical Site Plan of Five Star Hotel Project dwg file
Description
Prototypical Site Plan of Five Star Hotel Project dwg file.
Prototypical Site Plan of Five Star Hotel Project that includes site summery, parcel area, motel capacity, motel parking capacity, van, main entry, four story unit foot prints, refuse enclosures, reinforced concrete and much more of hotel site plan.
Uploaded by:
