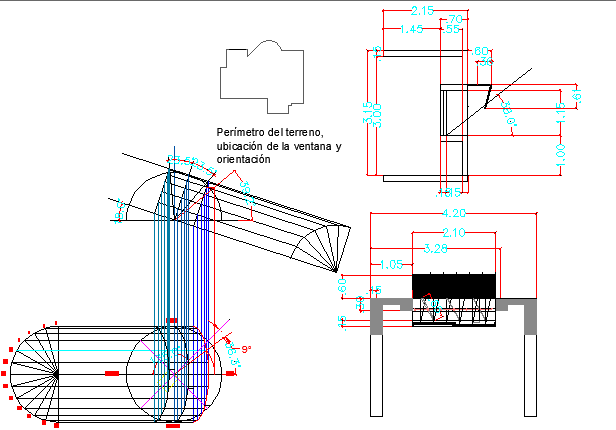Installation of Window of House dwg file
Description
Installation of Window of House dwg file.
Installation of Window of House that includes horizontal solution, celestial vault, terrain perimeter, window location and orientation, solution, cut, montea solar and much more of window installation,
Uploaded by:

