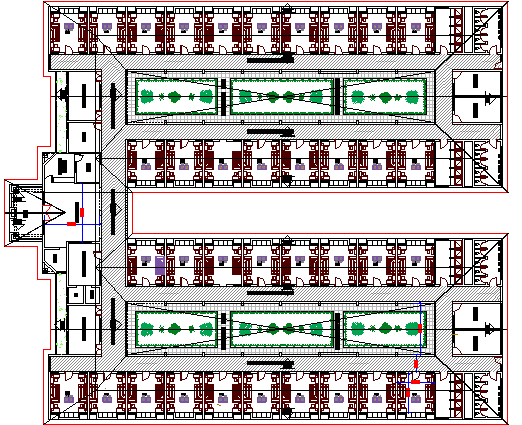Floor Plan of Hostel With 36 Rooms Design dwg file
Description
Floor Plan of Hostel With 36 Rooms Design dwg file.
Floor Plan of Hostel With 36 Rooms Design that includes entry gate, porter reception, store, waiting room, warden office, office, common room, store, passage, room with numbering, open courtyard, laundry, toilets and bathrooms and much more of hostel design.
Uploaded by:
