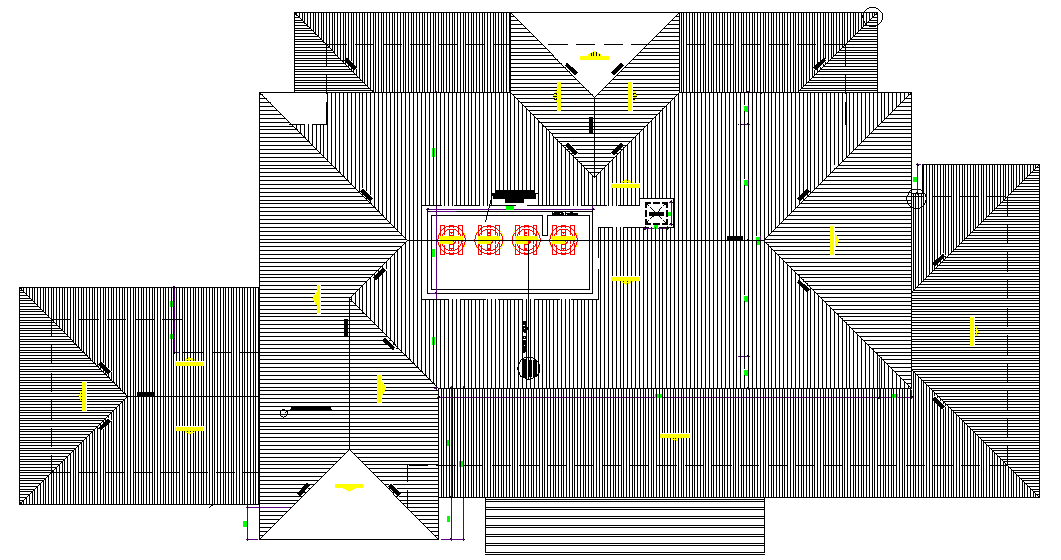industrial building roof planning structure design with dwg file
Description
industrial building roof planning structure design with dwg file, industrial building roof planning structure design, roof structure, roof ventilation, roof planning design

Uploaded by:
Eiz
Luna

