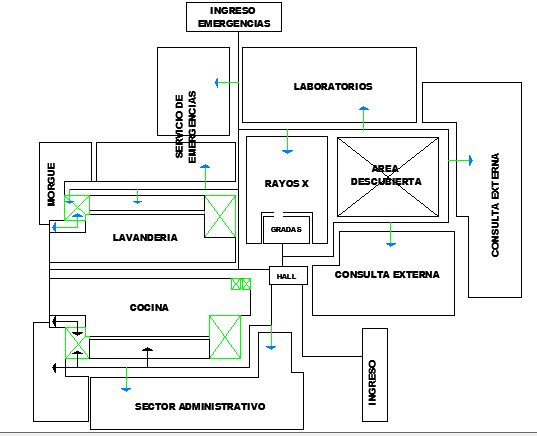Structure Details of Multi-Flooring Hospital Project dwg file
Description
Structure Details of Multi-Flooring Hospital Project dwg file.
Structure Details of Multi-Flooring Hospital Project that includes entry gate, external consultant room, internal consultant room, distribution area, hall, lobby, x-ray room, kitchen, laundry, emergency service room, admin department, laboratory and much more of hospital structure.
Uploaded by:

