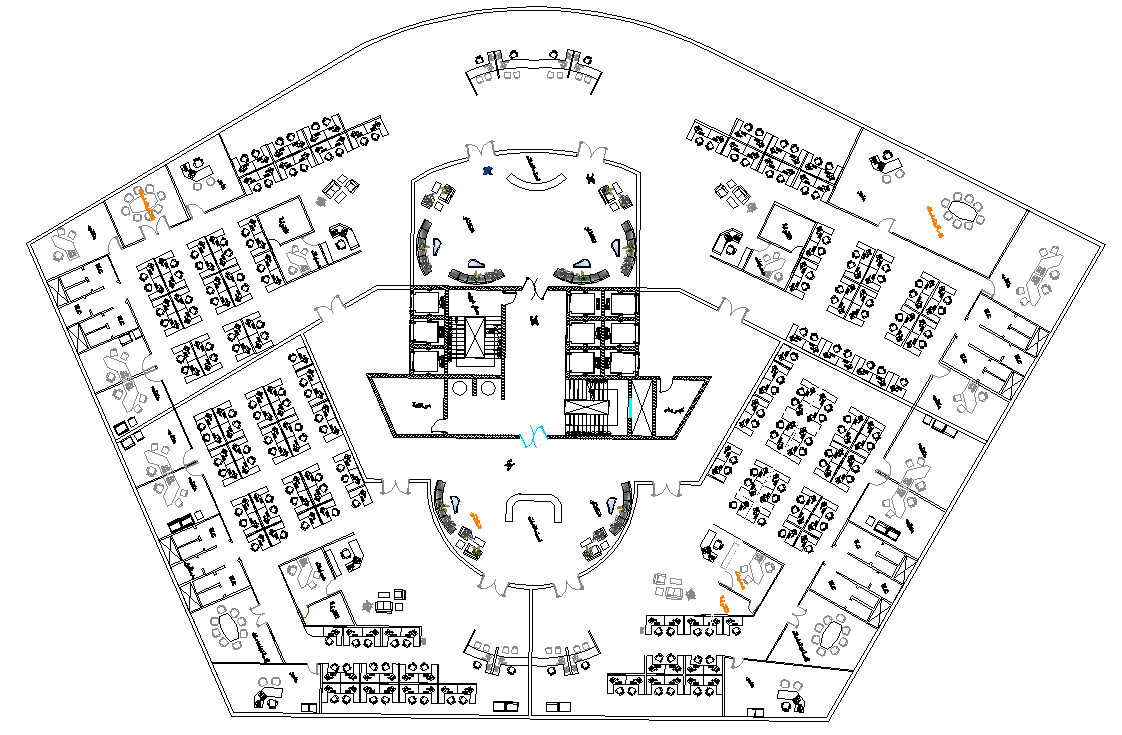Corporate Office layout plan dwg file
Description
Corporate Office layout plan dwg file.
the architecture layout plan includes reception are, manager cabins, work desk station, meeting room, waiting area, and much more detailing in autocad file.
Uploaded by:
