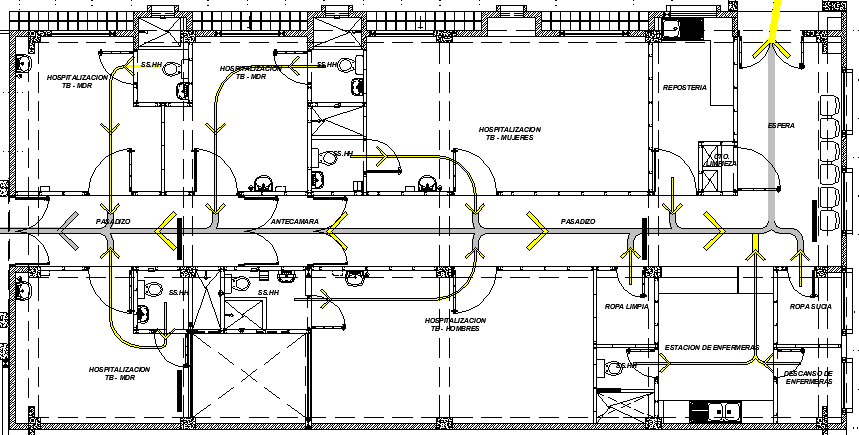Structure Details of Treatment Pavilion Center dwg file
Description
Structure Details of Treatment Pavilion Center dwg file.
Structure Details of Treatment Pavilion Center that includes a detailed view of main entry door, reception area, waiting and sitting area, pharmacy store, consultant rooms, patients rest rooms, toilets for general, toilets for staff and much more of pavilion structure,
Uploaded by:

