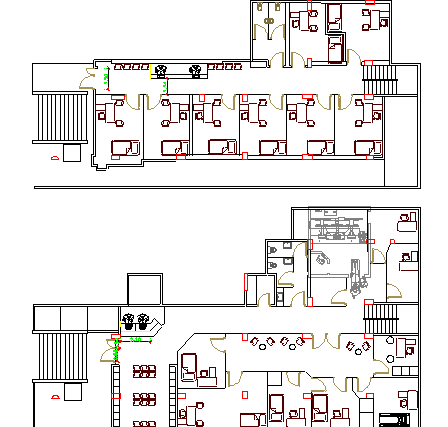The Architecture Project of Poly Clinic dwg file
Description
The Architecture Project of Poly Clinic dwg file.
The Architecture Project of Poly Clinic that includes structure details like staircase, main entry door, reception area, waiting area, consultant room, sitting area, x-ray room, bill counter, toilets, patient rest room and much more of clinic design.
Uploaded by:

