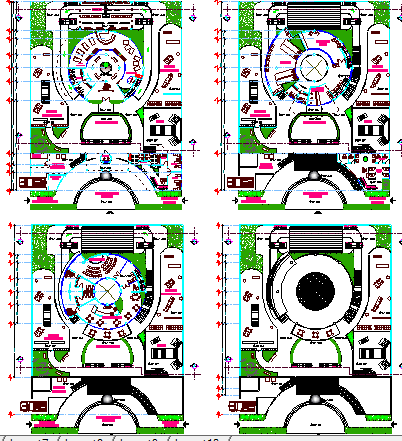Landscaping View and Site Plan of Club House Design dwg file
Description
Landscaping View and Site Plan of Club House Design dwg file.
Landscaping View and Site Plan of Club House Design that includes a detailed view of main circular wide entry gate, outdoor roads and landscaping area, landmarks, tree view, garden, car parking area, garden cafeteria and much more of club house site plan.
Uploaded by:

