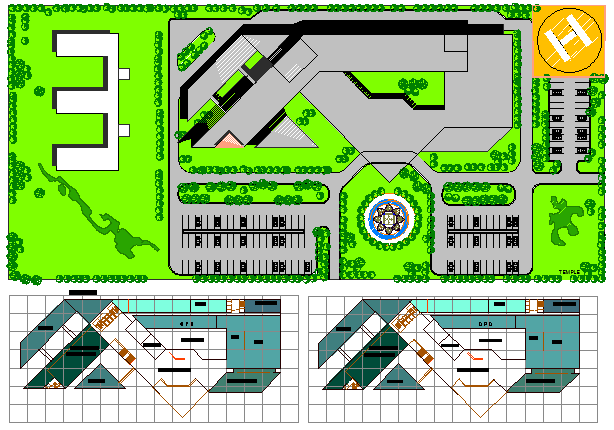Dwarika City Hospital Architecture Project dwg file
Description
Dwarika City Hospital Architecture Project dwg file.
Dwarika City Hospital Architecture Project that includes site plan with 9 meter wide road, temple, garden area, tree and plant blocks, circulation road, circle, car parking area, landscaping, helipad and much more of hospital project.
Uploaded by:
