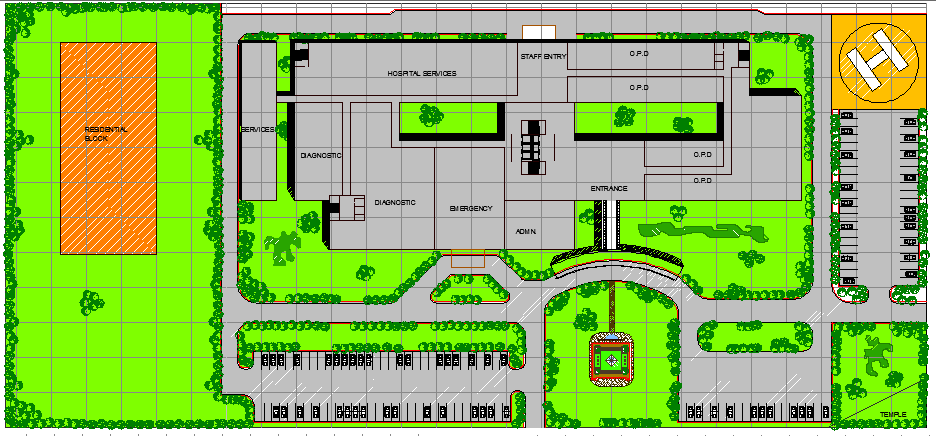City Hospital Site Plan and Structure Details dwg file
Description
City Hospital Site Plan and Structure Details dwg file.
City Hospital Site Plan and Structure Details that includes a detailed view of temple, car parking area, roads, entrance, admin, emergency, diagnostic, opd, staff entry, hospital services, residential block and much more of city hospital site plan.
Uploaded by:
