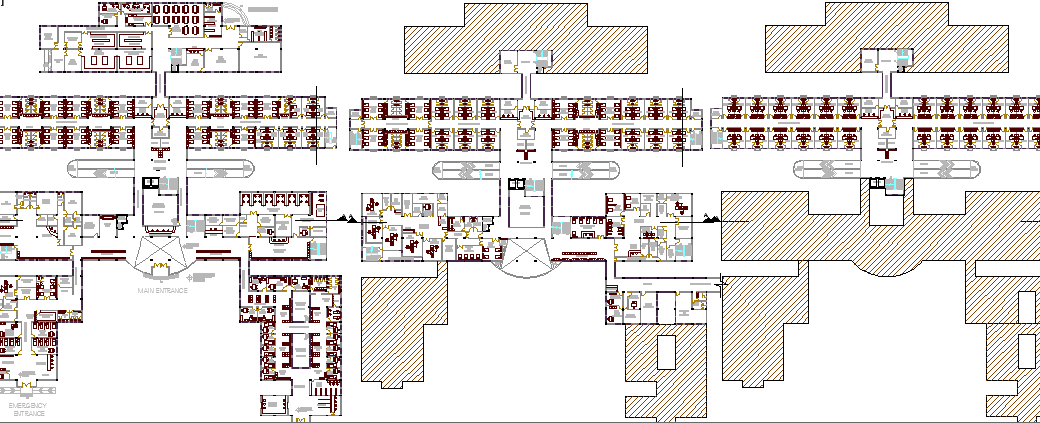Floor Plan of Multi-Specialty Hospital Design dwg file
Description
Floor Plan of Multi-Specialty Hospital Design dwg file.
Floor Plan of Multi-Specialty Hospital Design that includes ground floor plan, first floor plan, second floor plan with opd entrance, pharmacy, medical, waiting area, docs chambers, court yard, toilets, laboratory, sample collection, storage and much more of floor plan design.
Uploaded by:
