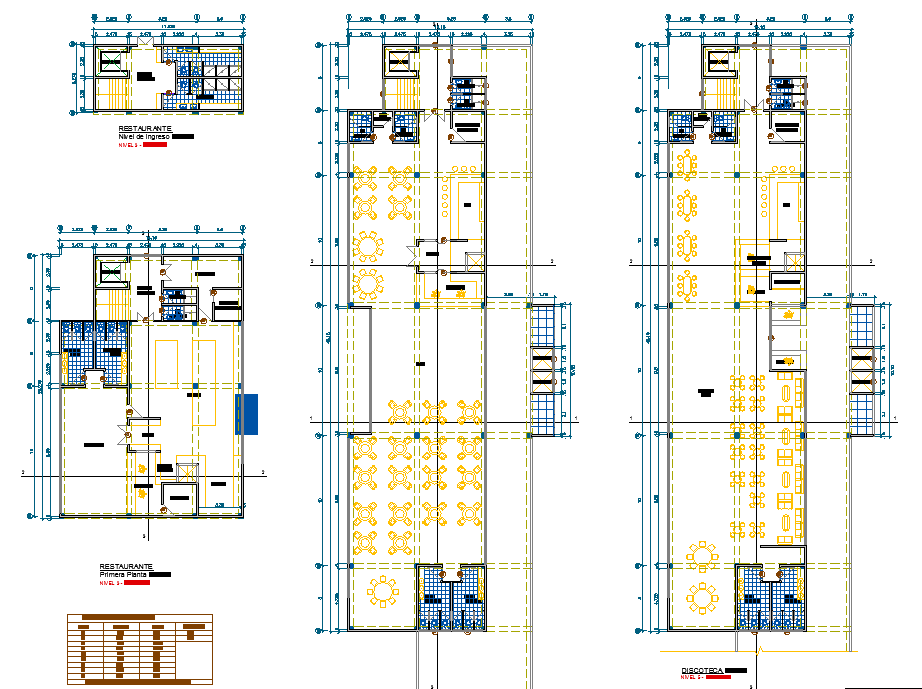Explore Details of Restaurant Project Drawing in DWG AutoCAD Format
Description
Restaurant Project detail dwg file .
Restaurant Project layout plan of ground floor plan and first floor plan along with furniture detail, and toilet plan in autocad format.
Uploaded by:
