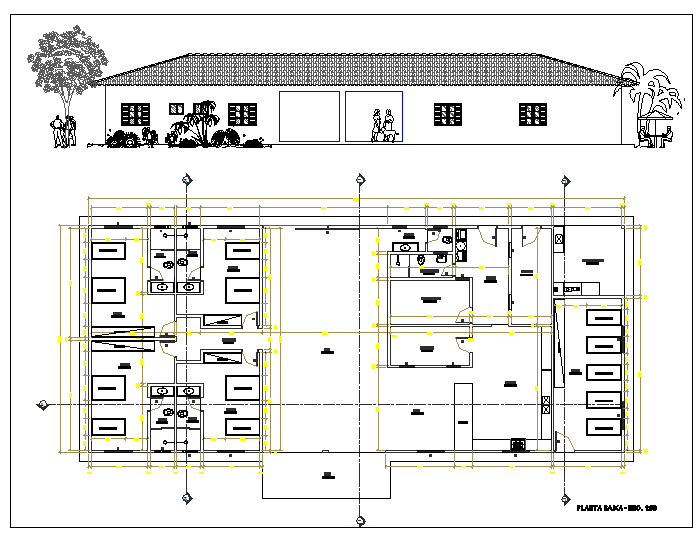Floor plan and elevation of a house dwg file
Description
Floor plan and elevation of a house with interior plan of all the rooms in the house bed room kitchen living room toilets and exterior elevation of the house with design of house with sloping roof .
Uploaded by:
manveen
kaur
