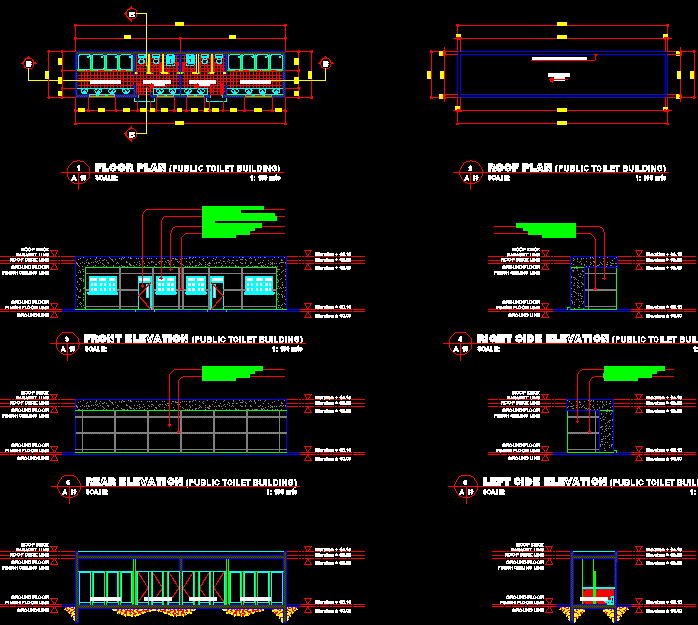Public Toilet Building Floor and Elevation Layout in DWG File
Description
This AutoCAD DWG file presents the detailed architectural design of a public toilet building. The drawing includes a complete floor plan, roof plan, and all four elevation views front, rear, left side, and right side. Each section is precisely labeled with wall thickness, door, and window placements, ensuring clarity during construction. The floor plan clearly differentiates toilet cubicles, wash areas, and circulation spaces, designed for accessibility and efficient use. The file also highlights plumbing points, drainage outlets, and ventilation shafts, which are essential for hygienic and sustainable public sanitation facilities.
This CAD drawing provides an in-depth view of the structural, functional, and architectural layout of a modern public toilet facility. It includes roof detailing, foundation notes, and section references, making it a valuable reference for architects, contractors, and civil engineers. The elevation drawings show the building’s external design, with proportionate dimensions suitable for real-world execution. Ideal for public infrastructure projects, this drawing helps ensure compliance with sanitation standards and accessibility norms. Download this public toilet floor and elevation DWG file from Cadbull.com to explore detailed, accurate, and practical architectural designs for public use facilities.
Uploaded by:
