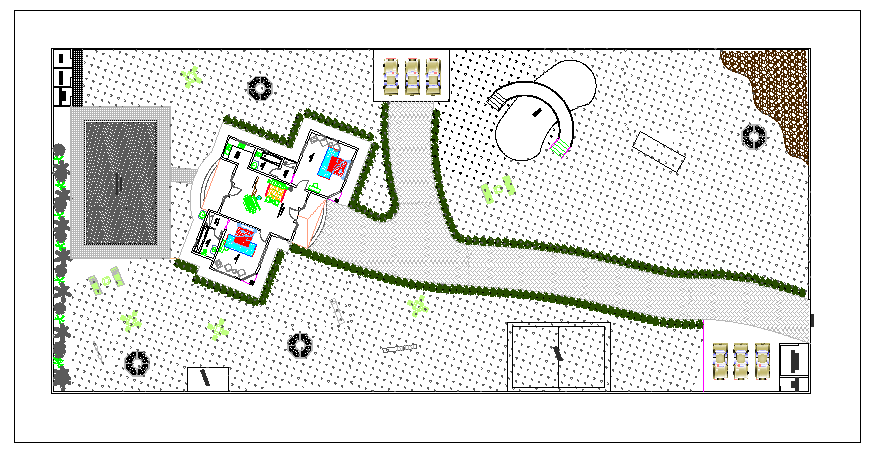Layout plan and floor plan of a farm house dwg file
Description
Layout plan and floor plan of a farm house with details of garden swimming pool play area for kids pathway parking and interior plan showing all the rooms with furniture placing and measurements .
Uploaded by:
manveen
kaur
