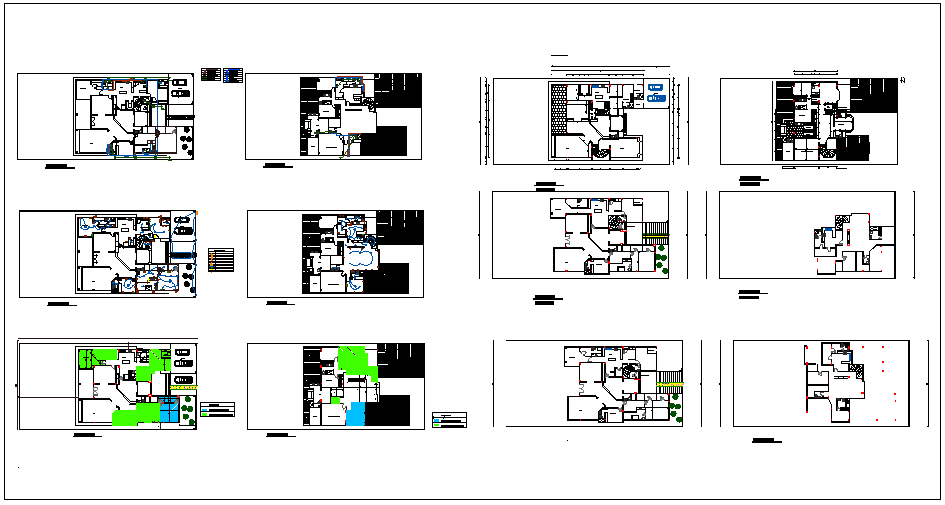Floor plan and elevation design view with architect plan with electrical and sanitary plan view dwg file
Description
Floor plan and elevation design view with architect plan with electrical and sanitary plan view dwg file with floor plan view with parking,bedroom,kitchen,washing area and dining area view with plan view of electrical and sanitary plan view.
Uploaded by:

