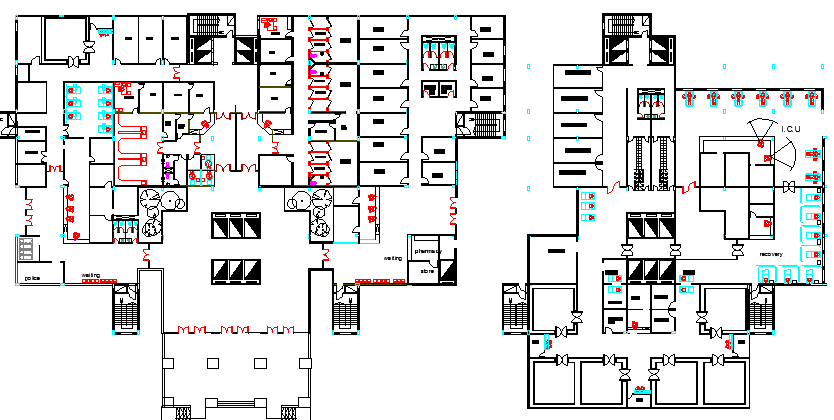Floor Plan of Islamic Health Center dwg file
Description
Floor Plan of Islamic Health Center dwg file.
Floor Plan of Islamic Health Center that includes ground floor plan, first floor plan, inpatient floor plan with lounge, food preparation area, cleaning utilities, day room, recovery, store, equipment store, ICU, doctor's office and much more of hospital floor plan.
Uploaded by:
