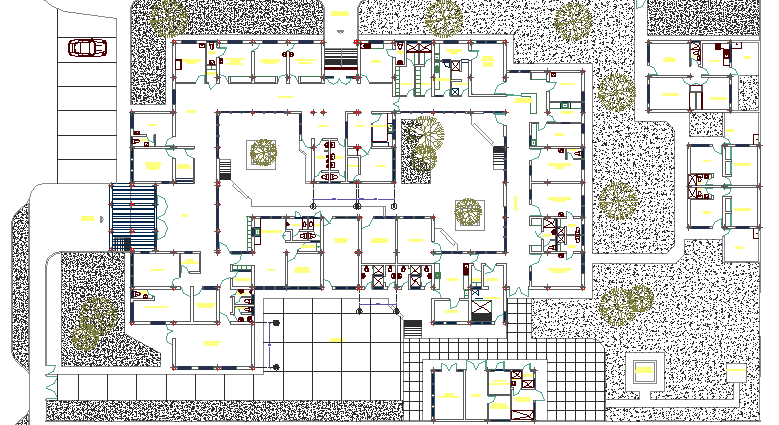General Hospital Landscaping and Structure Details dwg file
Description
General Hospital Landscaping and Structure Details dwg file
General Hospital Landscaping and Structure Details that includes a detailed view of outdoor garden, parking area, land marks, walk area, reception, patient rest room, lobby, waiting area, kitchen, dining area, toilets, doctor's office, staircase and much more of hospital design.
Uploaded by:

