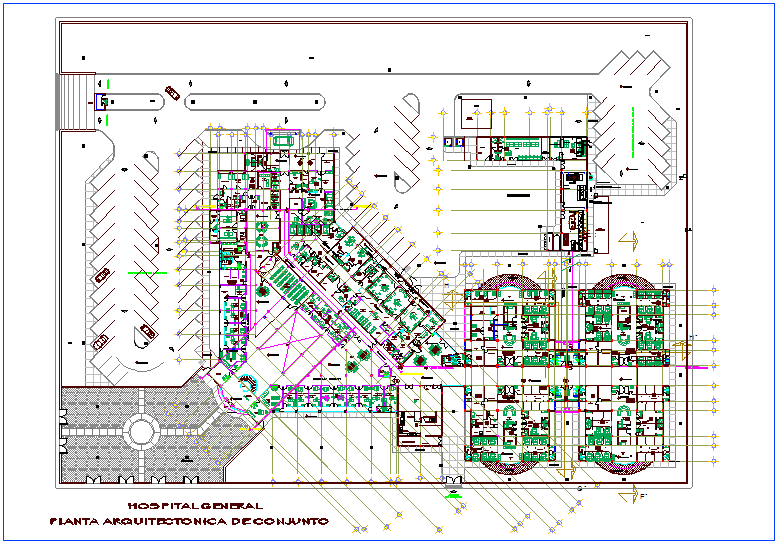Architect plan view of hospital design dwg file
Description
Architect plan view of hospital design dwg file with plan view with floor and parking view,washing area,hall and view of dental,gynecologist and general medical consultant room,admin office,patient room and washing area.
Uploaded by:

