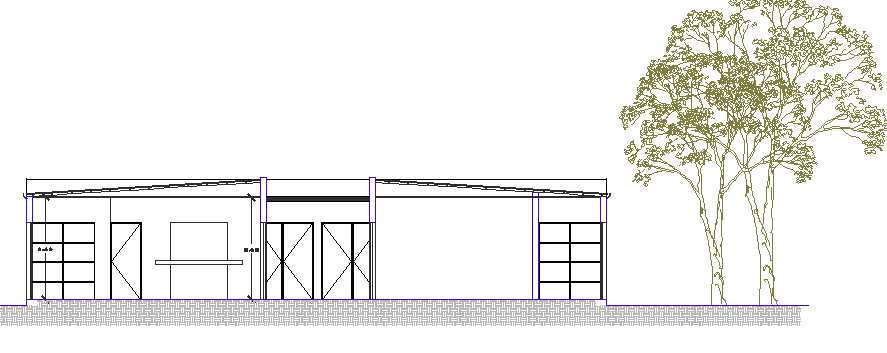Rural Health Clinic Main Elevation dwg file
Description
Rural Health Clinic Main Elevation dwg file.
Rural Health Clinic Main Elevation that includes a detailed view of front elevation with doors and windows, roof and much more of clinic elevation.
Uploaded by:
