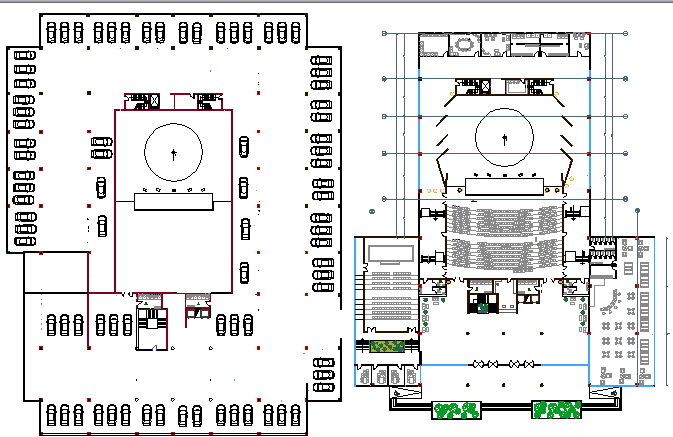The Architecture Design of Auditorium Hall with Three Floors dwg file
Description
The Architecture Design of Auditorium Hall with Three Floors dwg file.
The Architecture Design of Auditorium Hall with Three Floors that includes ground floor with car parking area and garden, first floor with presentation hall, toilets, admin office, mini conference hall, cafeteria, dining area, kitchen, lobby and much more of auditorium hall design.
Uploaded by:

