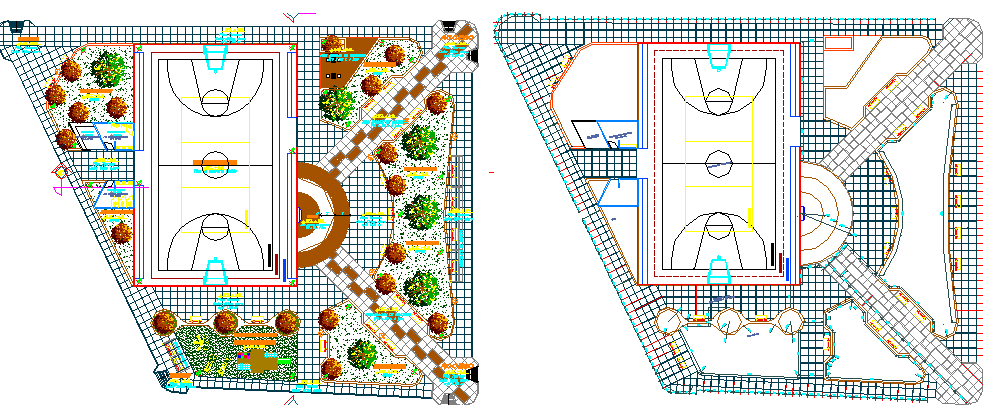Sports Center Architecture Project Two Parts dwg file
Description
Sports Center Architecture Project Two Parts dwg file.
Sports Center Architecture Project Two Parts that includes a detailed view of outdoor garden, vehicle parking area, playground, dressing room, rest room, toilets and bathrooms, kitchen, dining area, umpire room, VIP entrance, VIP sitting lounge, general sitting area, admin department area and much more of sports center projects.
Uploaded by:

