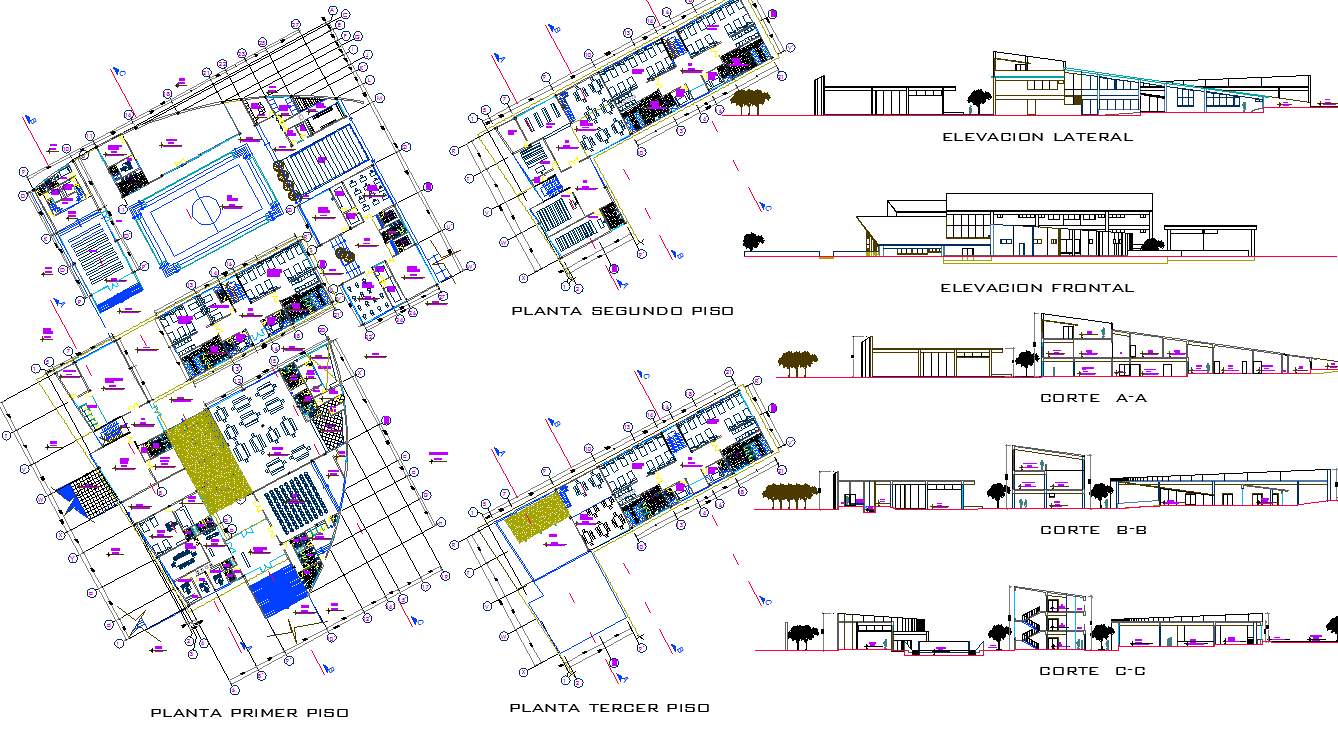Hostel Project detail dwg file
Description
Hostel Project detail dwg file.
find here architecture layout plan of all floor level includes bedrooms, dining area, wide hall, manager office, meeting room, section plan and elevation design of hostel project detail dwg file.
Uploaded by:
