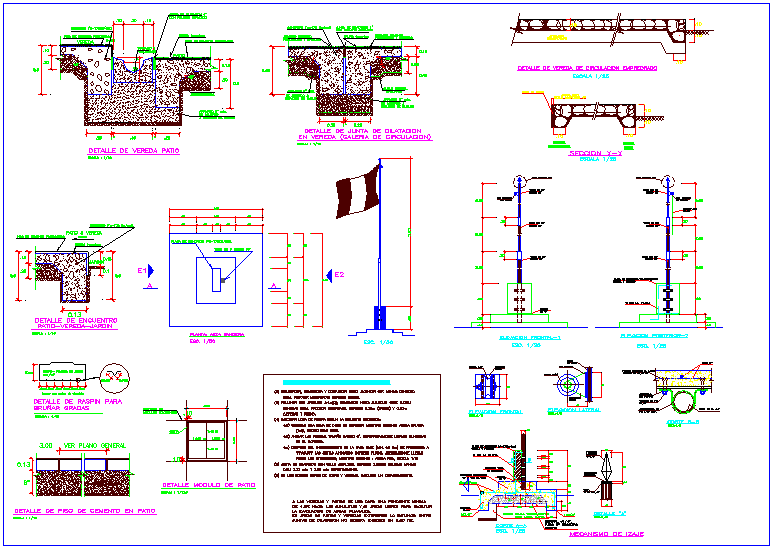Construction detail of foundation view for flag with plan,elevation and sectional view dwg file
Description
Construction detail of foundation view for flag with plan,elevation and sectional view dwg file with plan view with tube of flag and elevation and sectional view with flage
and flag tube concrete view with detail and dimension.
Uploaded by:

