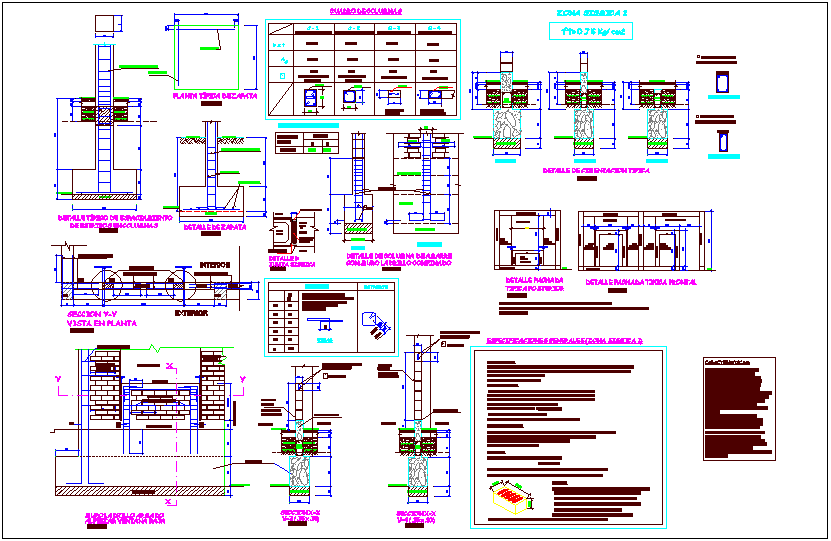Column design view with column detail view dwg file
Description
Column design view with column detail view dwg file with column view with column
position,detail and dimension view and column joint view with column dimension view
and sectional view.
Uploaded by:

