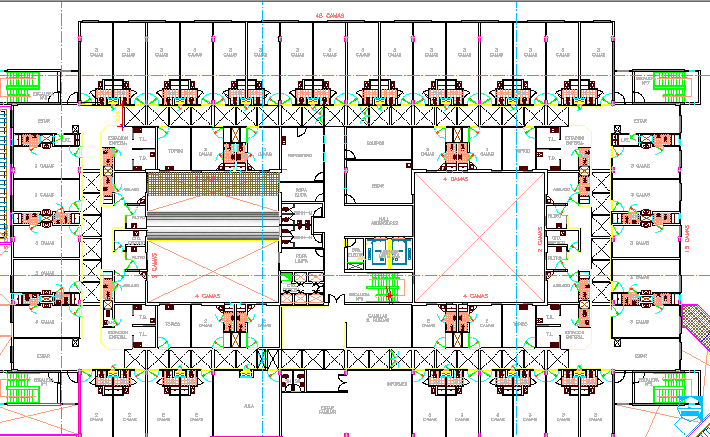General Hospital Structure Details dwg file
Description
General Hospital Structure Details dwg file.
General Hospital Structure Details that includes a detailed view of main entry gate, staircase, sitting area, dining area, kitchen, laundry area cleaning department, meeting room, doctor's cabin, consultant room, x-ray room, toilets for general and staff, patient room, waiting area, reception are and much more of hospital structure details.
Uploaded by:

