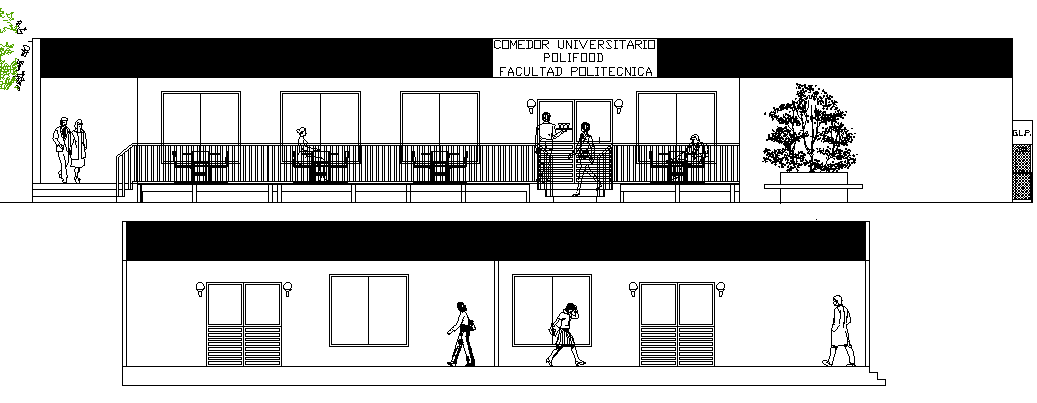Dining Room of Polytechnic College Elevation dwg file
Description
Dining Room of Polytechnic College Elevation dwg file.
Dining Room of Polytechnic College Elevation that includes front and back elevations, door and balcony, dining tables in balcony, front entry gate, lobby, tree view, name hoarding, roof view and much more of dining room of college elevation.
Uploaded by:

