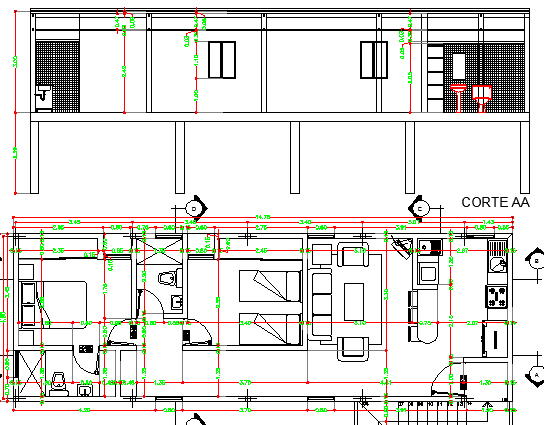Apartment Unit Enlargement Project dwg file
Description
Apartment Unit Enlargement Project dwg file
Apartment Unit Enlargement Project that includes main elevation with door and windows, structure details like hall, living room, kitchen, balcony, bedroom, master bedroom, toilets and bathrooms, balcony, staircase and much more of apartment unit.
Uploaded by:

