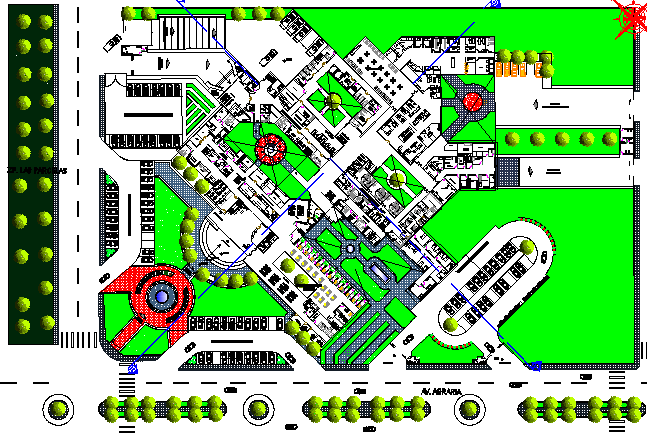Site Plan of Multi-Specialty Hospital dwg file
Description
Site Plan of Multi-Specialty Hospital dwg file.
Site Plan of Multi-Specialty Hospital that includes a detailed view of outdoor and indoor wide roads, exit gate, entry gate with security check, car parking area, staff parking, ambulance parking, circle with center water area, garden, tree blocks, canteen, cafeteria, future expansion area, conference hall, consultant room, different specialist departments and much more of hospital site plan.
Uploaded by:
