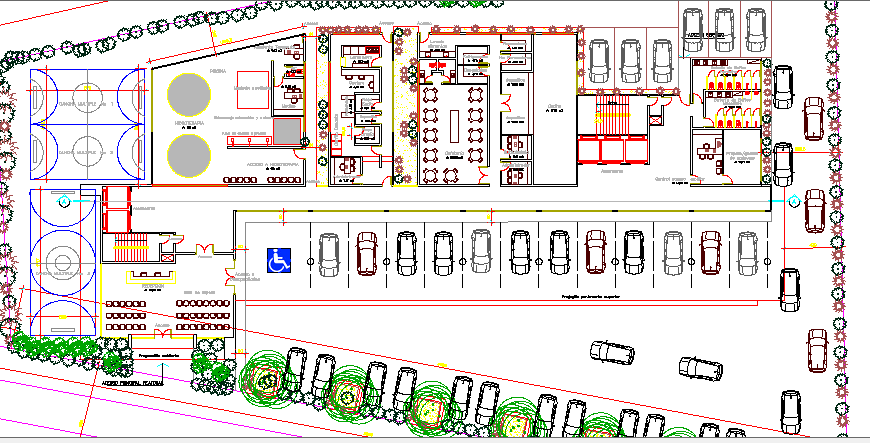Recovery Rehabilitation Center Landscaping and Structure Details dwg file
Description
Recovery Rehabilitation Center Landscaping and Structure Details dwg file.
Recovery Rehabilitation Center Landscaping and Structure Details that includes wide entry gate, car parking area, garden, sitting area in garden, front water area, tree blocks, reception area, waiting area, sitting area, consultant room, doctor's office, ambulance parking, toilets for staff, toilets for general and much more of hospital design.
Uploaded by:

