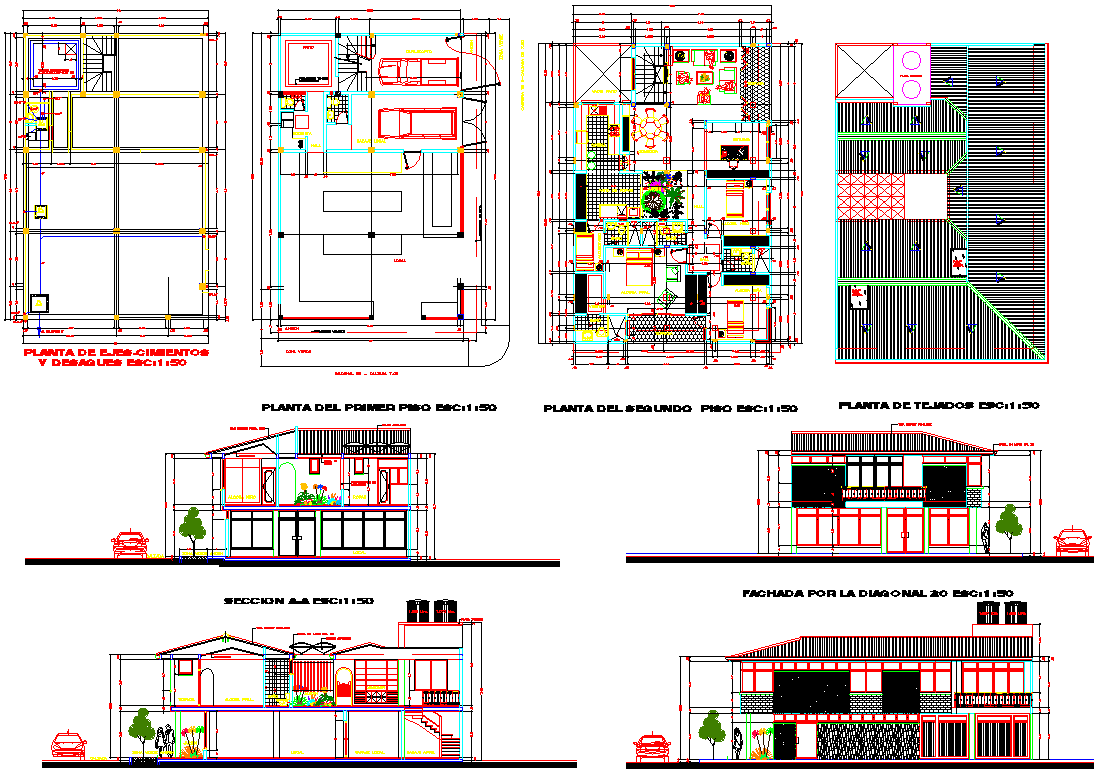Multifamily Residence Project detail dwg file
Description
Multifamily Residence Project detail dwg file.
the architecture layout plan of ground floor plan and first floor plan, roof plan, terrace plan, along with furniture detailing, section plan and elevation design of Multifamily Residence Project.
Uploaded by:
