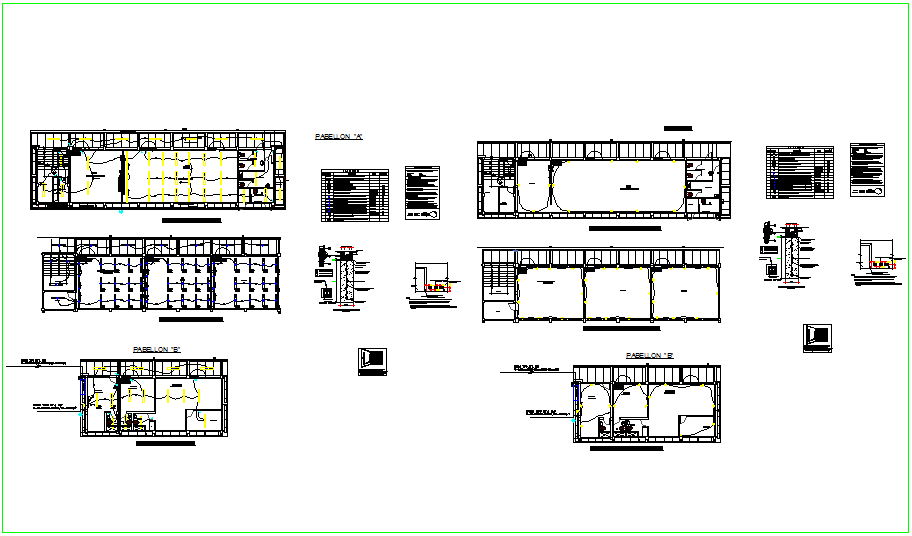Electrical installation plan for part A and B of school with electrical legend dwg file
Description
Electrical installation plan for part A and B of school with electrical legend dwg file
with plan view with electrical legend view and electrical line view and view of tubelight
and other installation view with electrical legend view.
File Type:
DWG
File Size:
1.5 MB
Category::
Electrical
Sub Category::
Architecture Electrical Plans
type:
Gold
Uploaded by:
