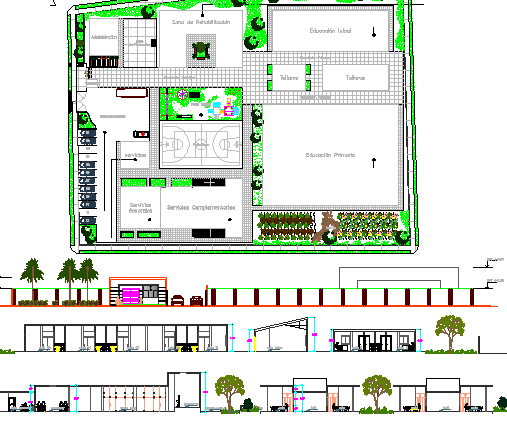Special Education Center Architecture Project with Sports Ground dwg file
Description
Special Education Center Architecture Project with Sports Ground dwg file.
Special Education Center Architecture Project with Sports Ground that includes a detailed view of outdoor garden, main entry gate, car parking area, play area, stadium for sitting, dressing room, rest room, dining area, toilets, VIP lounge, front elevation, front and back section, tree view, doors and windows and much more of school project.
Uploaded by:

