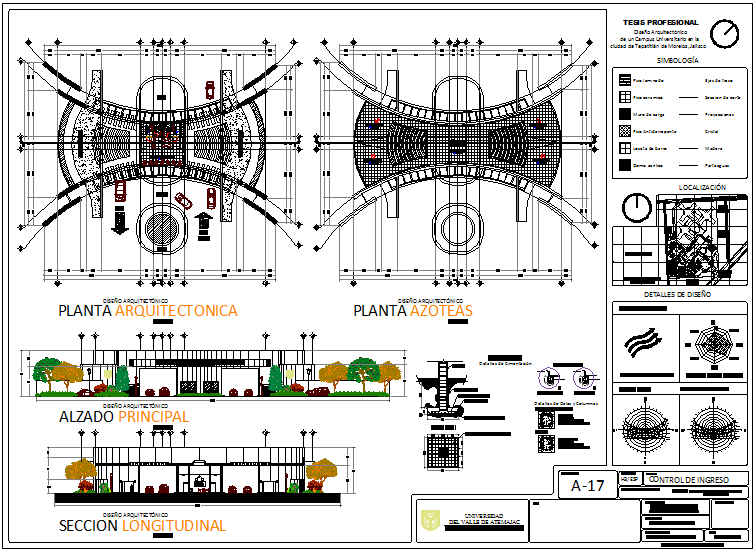Basement and roof plan view with elevation and section view for university dwg file
Description
Basement and roof plan view with elevation and section view for university dwg file
with basement plan view with in and out way view,washing area and monitor controlling system and roof plan view with sectional and elevation view.
Uploaded by:

