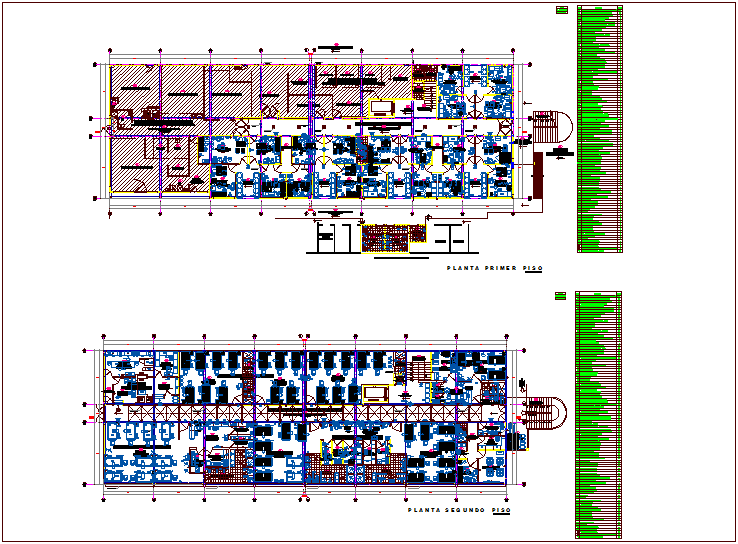Floor plan view of hospital design dwg file
Description
Floor plan view of hospital design dwg file with floor plan view with main entrance and
reception view,operation theater view and different consultant room like a general medical,surgical,neurologist and dermatologist,urologist view and washing area view.
Uploaded by:
