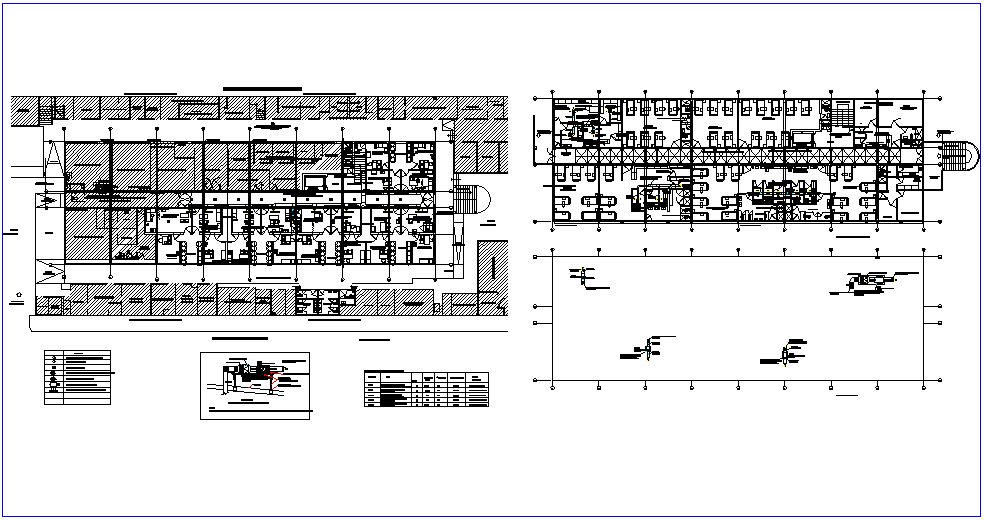Air conditions system view with floor plan design of hospital dwg file
Description
Air conditions system view with floor plan design of hospital dwg file with floor plan view with entrance view,reception,hall,washing area and consultant room of medical
general,cardiologist,neurologist,urologist room view and mounting position and legend view of air conditioning system view with detail view.
File Type:
DWG
File Size:
739 KB
Category::
Mechanical and Machinery
Sub Category::
Other Cad Blocks
type:
Gold
Uploaded by:
