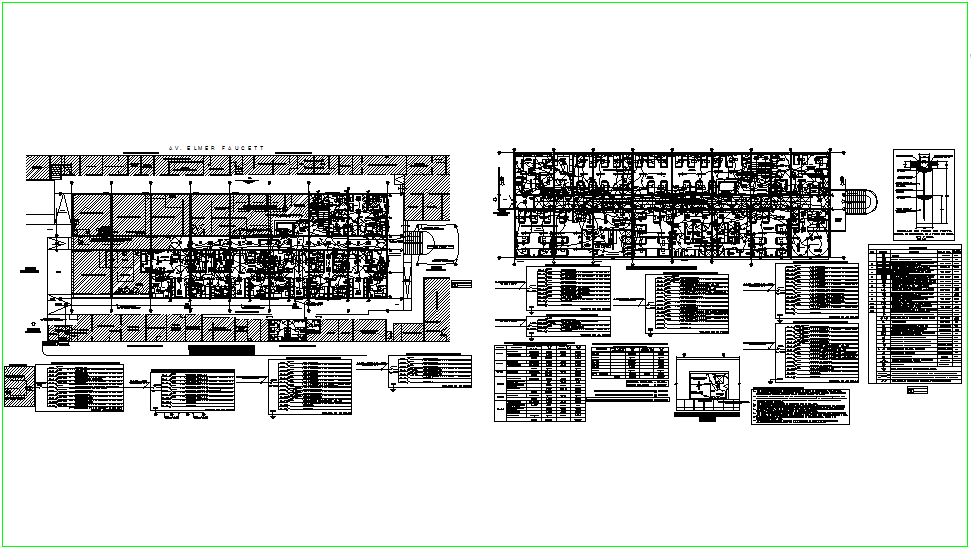Electric line view with floor plan of hospital dwg file
Description
Electric line view with floor plan of hospital dwg file with floor plan view of hospital with view of main entrance view,washing area,reception,operation theater and view
of different consultant room view with line view of electrical with its legend and necessary detail view.
File Type:
DWG
File Size:
1.2 MB
Category::
Electrical
Sub Category::
Architecture Electrical Plans
type:
Gold
Uploaded by:

