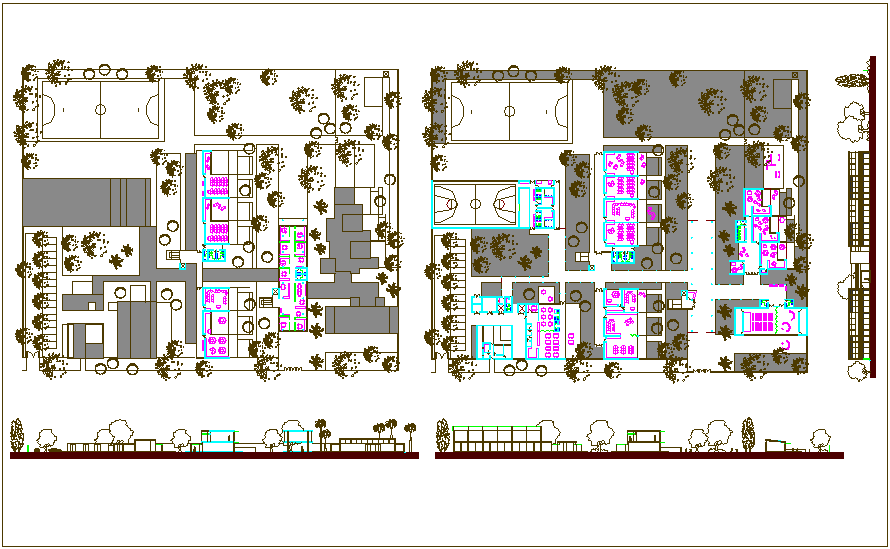Plan,elevation and side view of school design view dwg file
Description
Plan,elevation and side view of school design view dwg file with plan view of school with area distribution and room view and side elevation and front elevation view.
Uploaded by:

