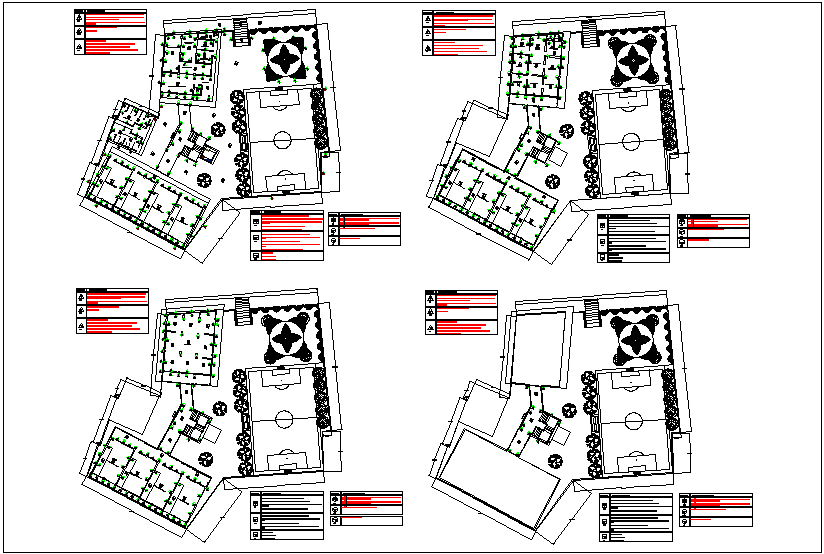Construction view of school plan design dwg file
Description
Construction view of school plan design dwg file with view of floor plan view with
distribution of area and view of classroom view and view of tree and road view with
concrete view with its legend view.
Uploaded by:
